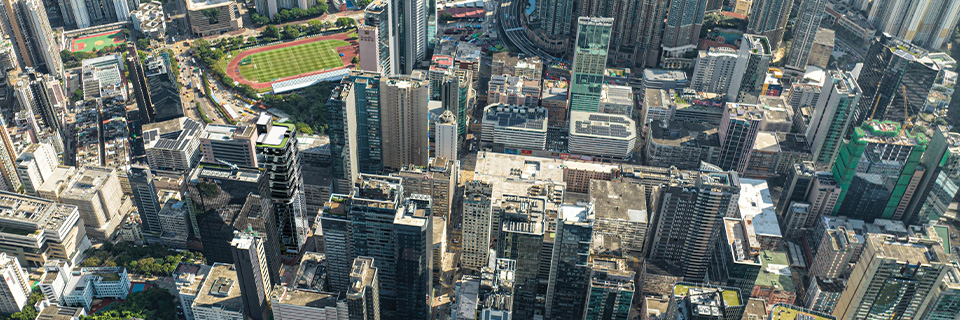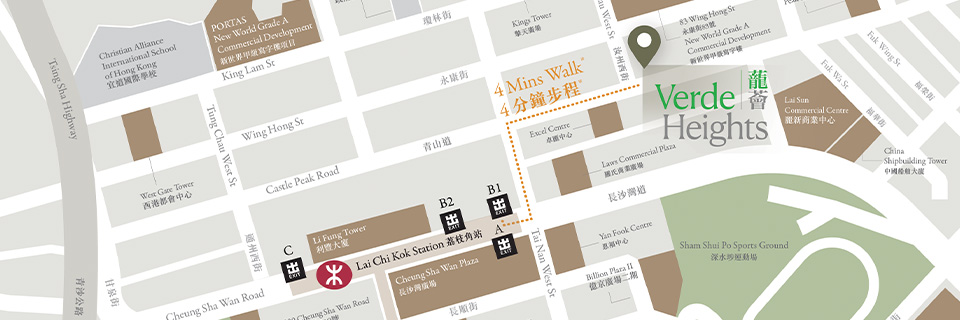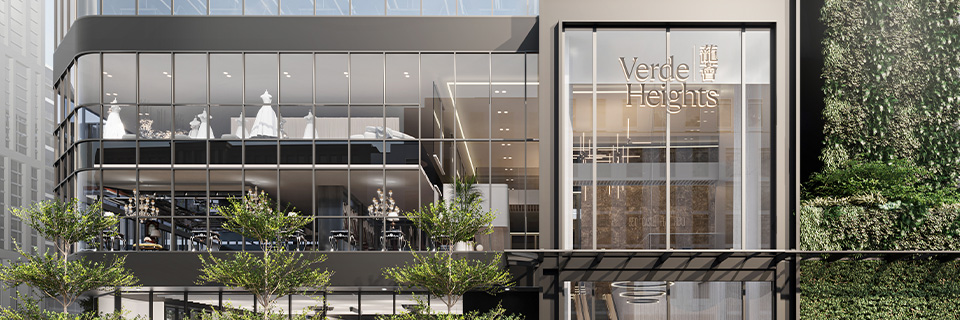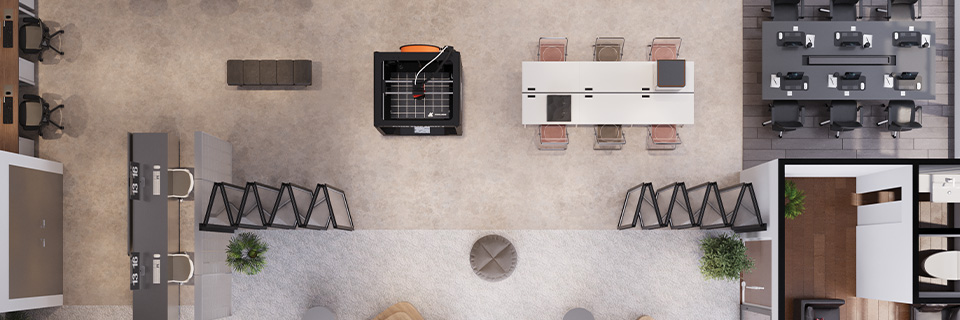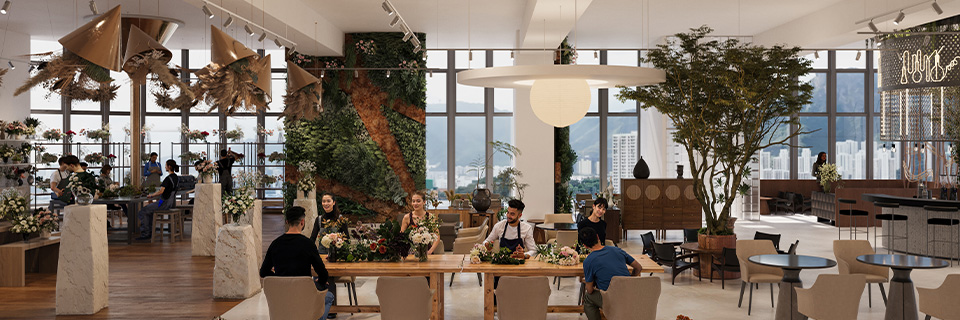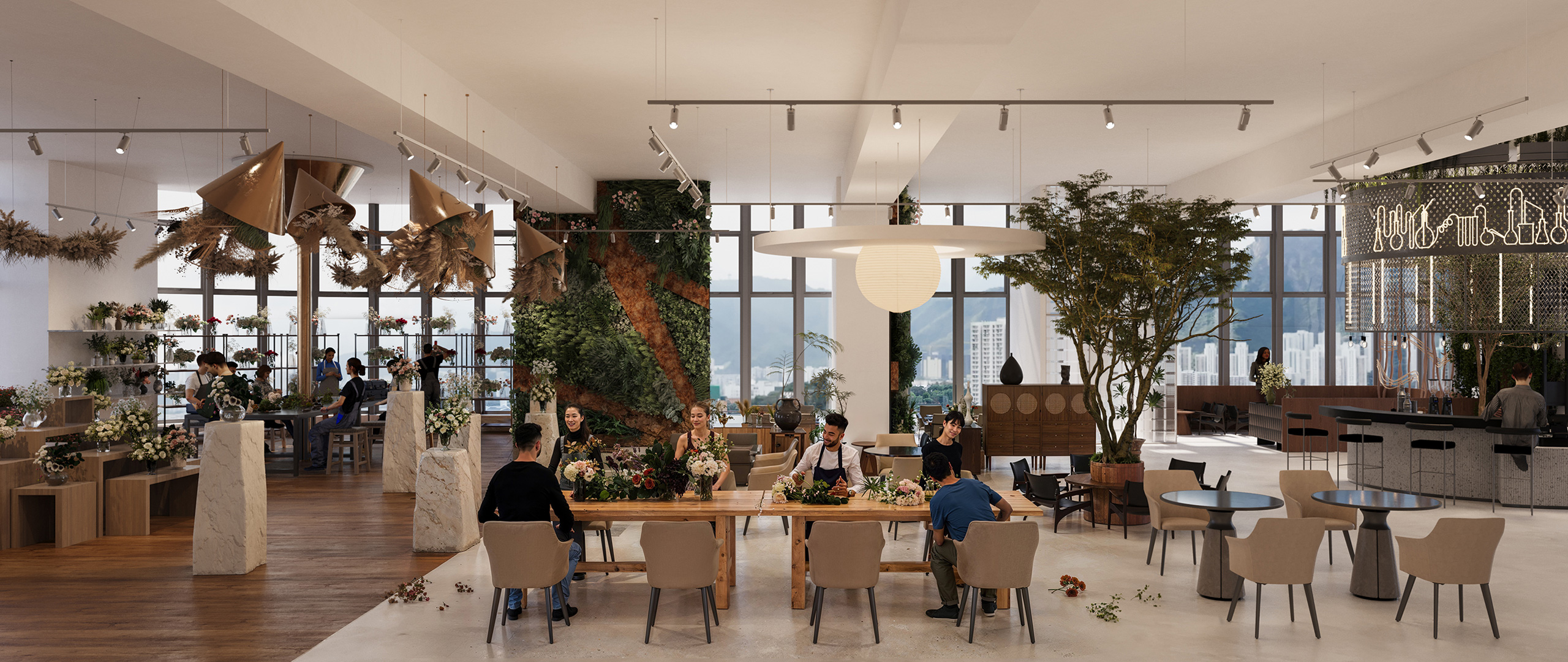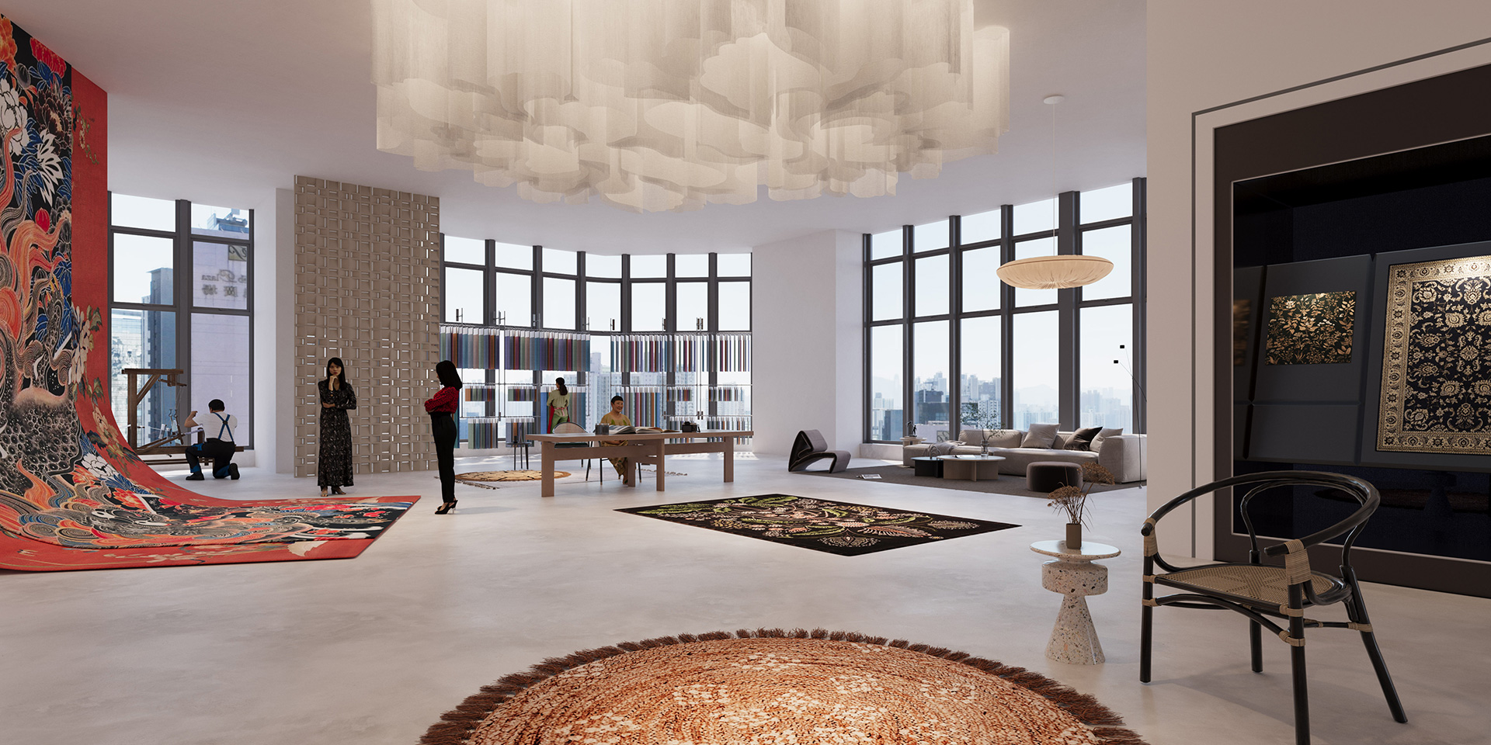
The photographs, images, drawings or sketches shown in this advertisement/promotional material represent an artist's impression of the development concerned only. They are not drawn to scale and/or may have been edited and processed with computerized imaging techniques and are provided for reference purposes only. The color and all the fittings, finishes, equipment, layout, decoration, design, plants, landscaping, ornaments and facilities shown in the layout plan are for reference only and may not be appeared in the Development or nearby. They do not constitute and shall not be interpreted to constitute any offer, commitment, statement, or warranty whatsoever, whether express or implied and subject to the provision upon the date of occupation. The vendor also advises agents and prospective purchasers to conduct an on-site visit for a better understanding of the development site, its surrounding environment and the public facilities nearby.
Under the Government Lease and the approved building plans of the Development, the Development shall not be used for any purpose other than for industrial purposes. According to the Lands Department, permissible uses of a lot restricted for "industrial" purpose must involve a process of manufacturing and take place within the lot. The Vendor advises prospective purchaser to seek professional advice on permitted user of the Development. No warranty is given by the vendor on any other use of the Development and the purchaser shall conduct its own independent research and decide.
The Vendor reserves the right to amend the building plans and other plans of the Development from time to time. The design, detail plans and all information regarding areas of the Development is subject to the final plans approved by the relevant Government authorities. All layout, interior and exterior design, fittings and finishes and all provisions and usage as shown in this advertisement are subject to the final adjustment upon completion and do not constitute and shall not be interpreted to constitute any offer, commitment, statement or warranty whatsoever, whether express or implied, and subject to the final approval by the relevant Government authorities.
Date of Last Update: 20 September 2024

